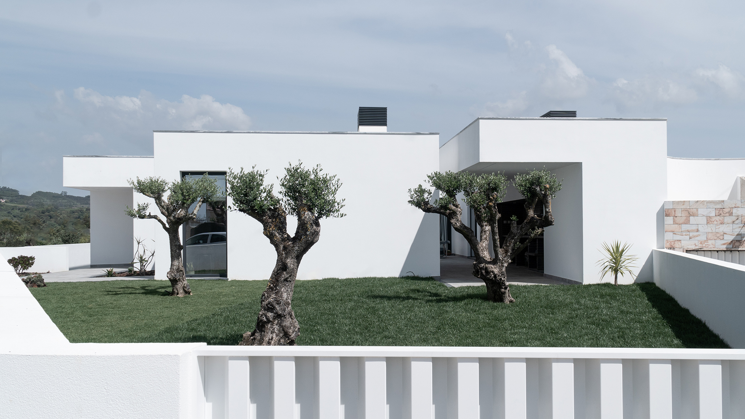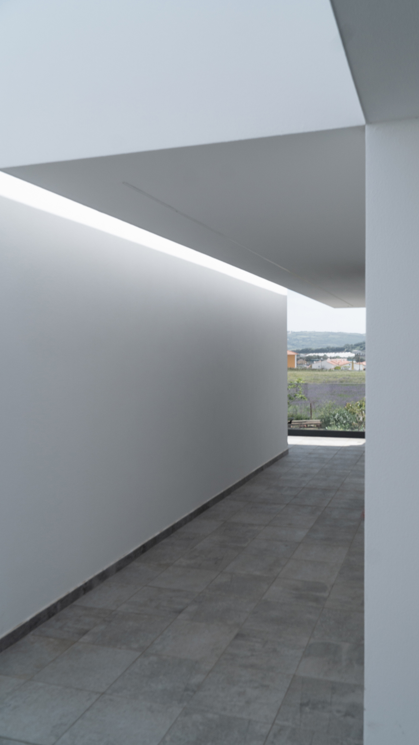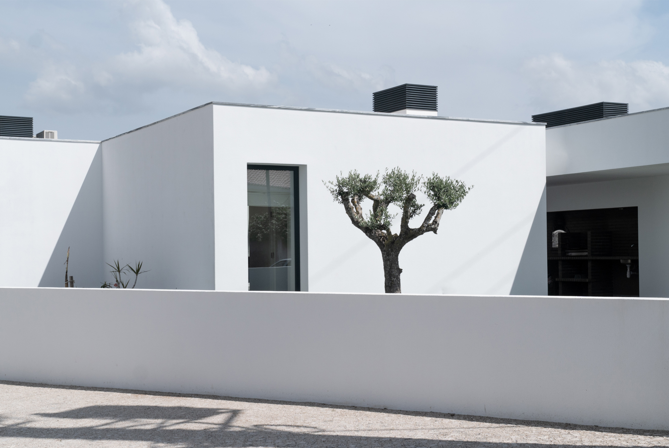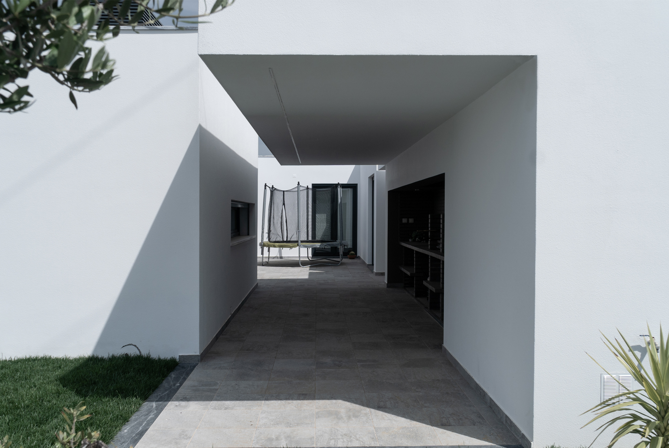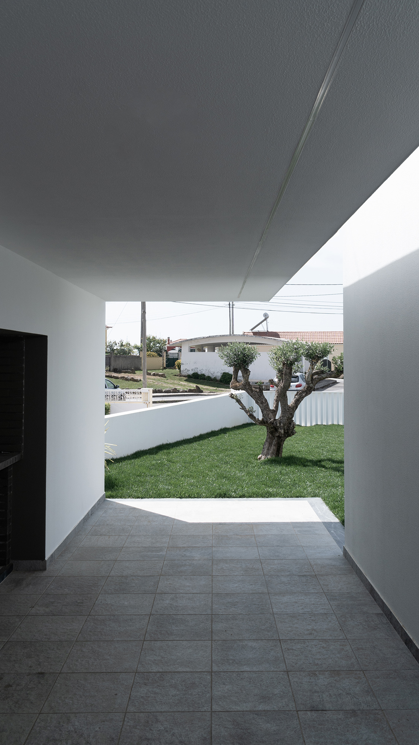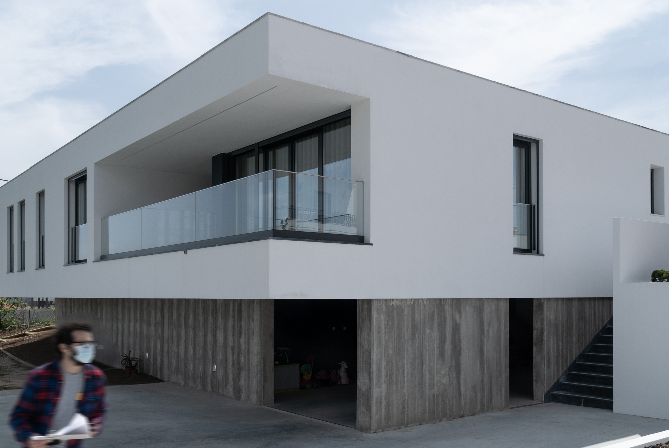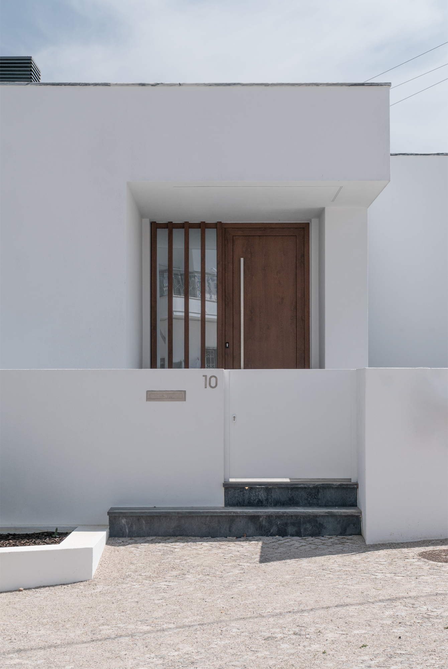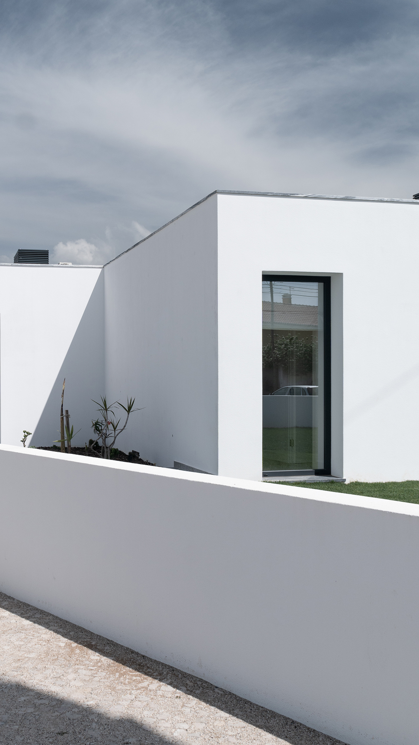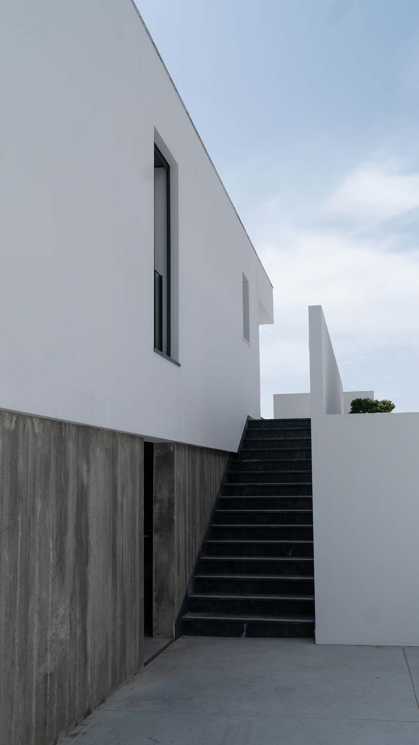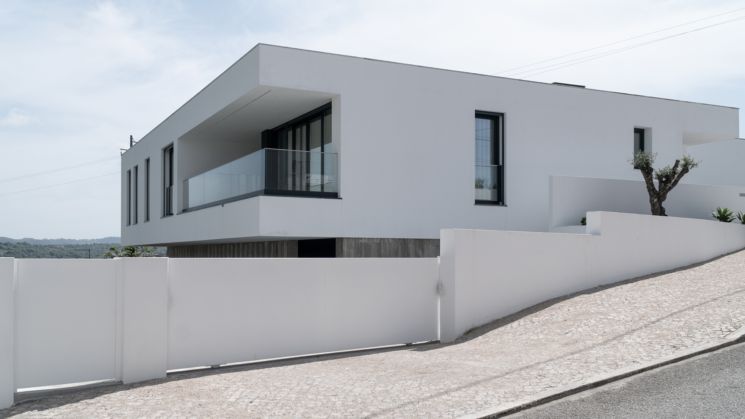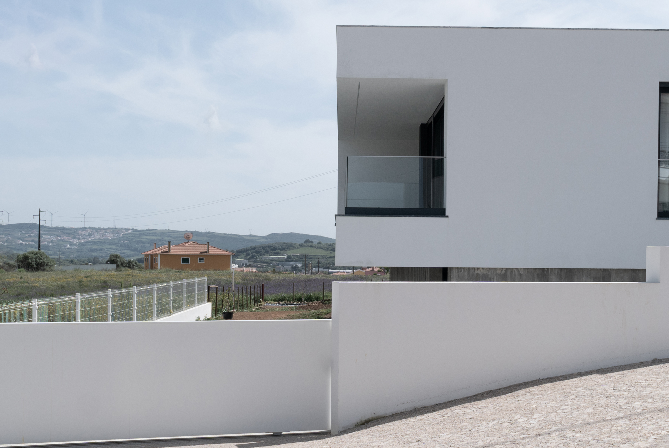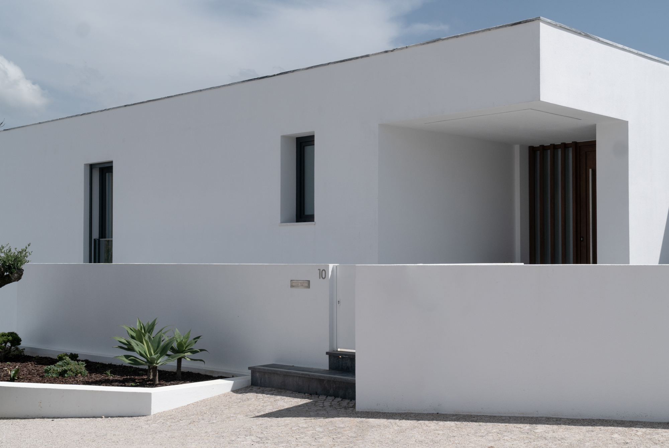House JT
2016 | Sintra
Located in the urban centre, two important considerations were to ensure maximum privacy possible and to take advantage of the clear view to the East. We opted for the creation of a patio that defines the spatial organization of the entire house, while originating visual lines that ensure a connection to the exterior, giving it a sense of blending together.
The definition of the patio and the limitations imposed by the surrounding buildings very much defined the project boundaries. The natural slope of the terrain imposed the need for two separate areas, highlighted by the use of two divergent material elements.
For the higher part, a white volume develops over the inner patio, supported on a concrete retaining wall looking rough and strict. The upper volume is developed over the view towards East and the separation in the balcony area helps to contemplate the landscape.
Technical Specs
| Location | Anços, Sintra |
| Project Year | 2016 |
| Conclusão da obra | Ongoing |
| Área de construção | 220,00 m2 |
| Architecture | Marco Ligeiro |
| Design Team | André Caetano e Gabriela Garcia |
| Contractor | – |
| Purpose | Housing |
| Services Provided | Architecture Project; Detail Design and Project Management; Landscape Architecture; Engineering Projects |
| Photography | – |
