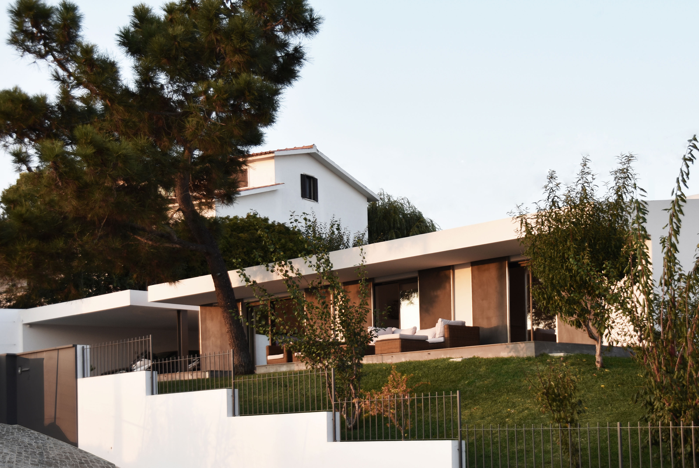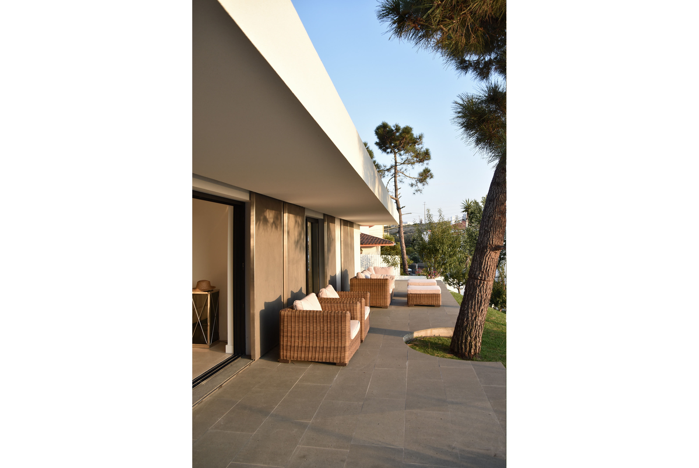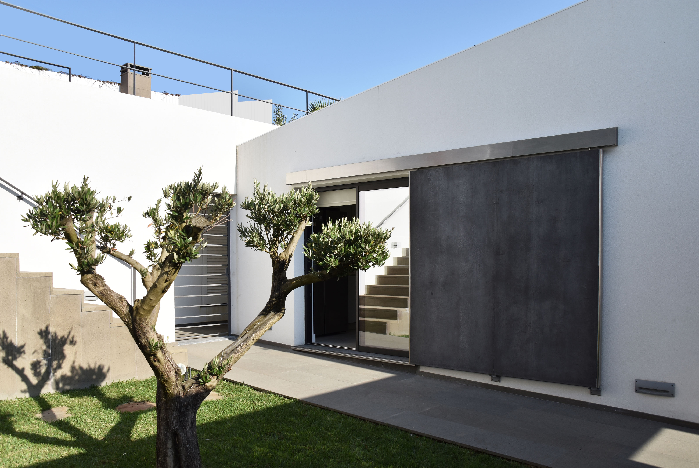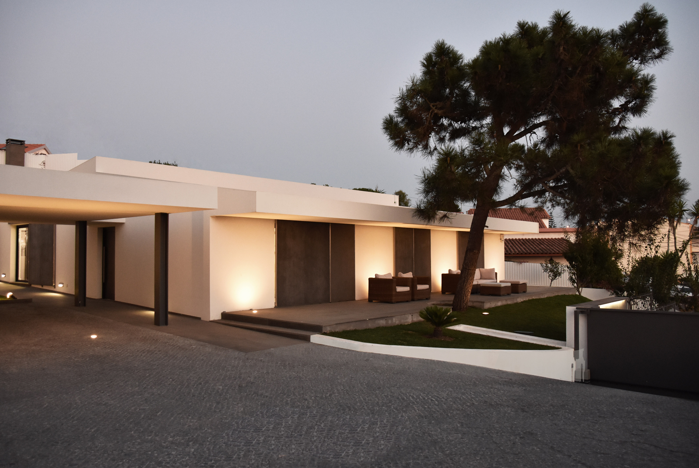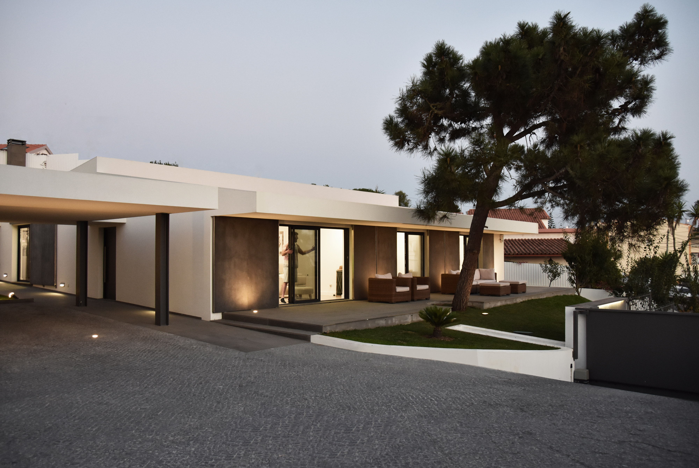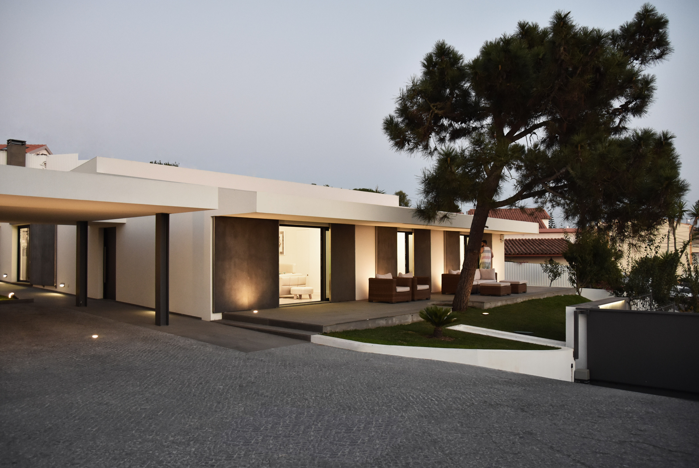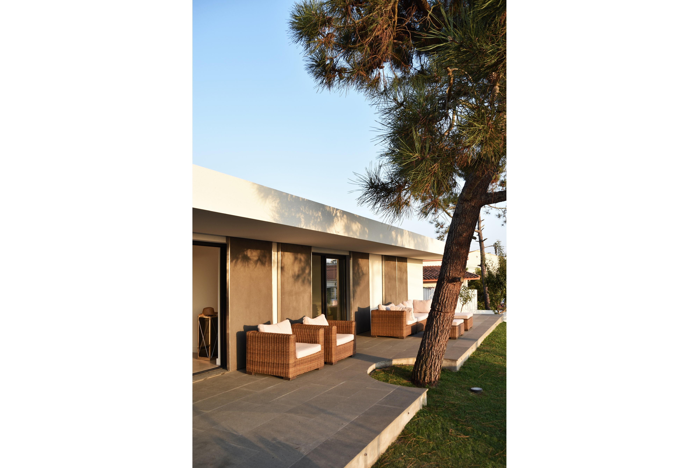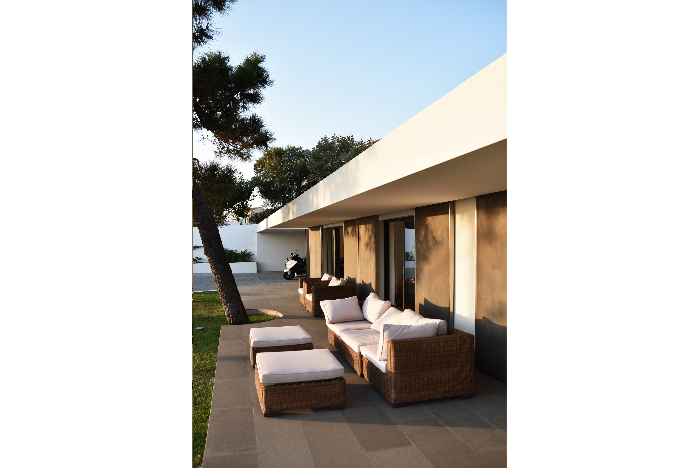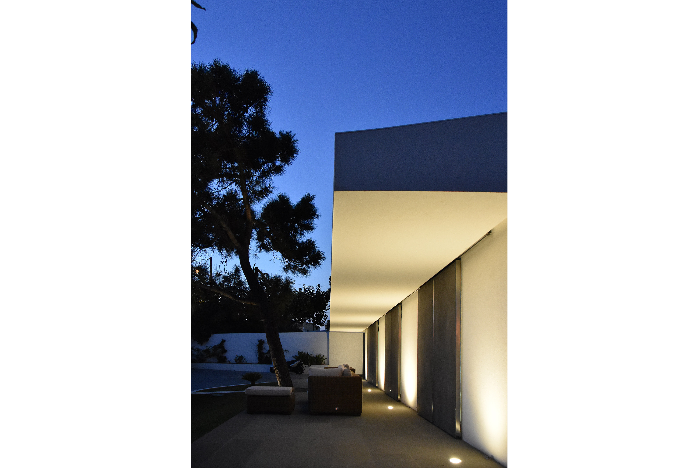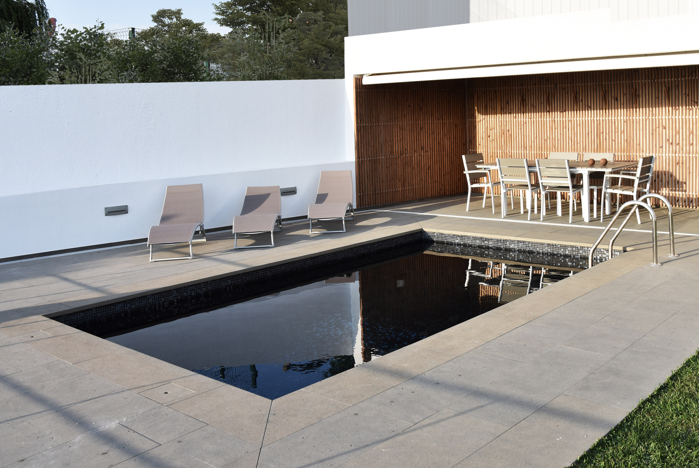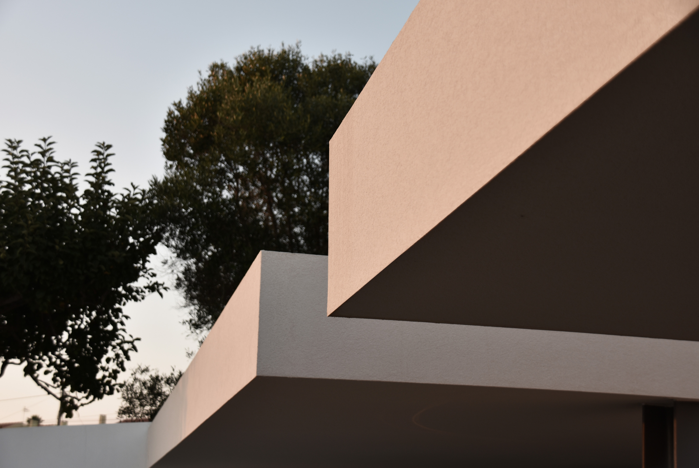House EV
2016 | VALBOM, ERICEIRA
This was the result of the renovation of an existing building that was upgraded according to the owner’s needs, with its own contemporary architectural style.
Given its privileged location with a sea view, everything was planned to establish a strong connection between the front of the house and the surrounding landscape, providing continuity from the exterior to the interior spaces.
All the social rooms were interconnected providing a fluid connection throughout. This is a holiday house so the creation of the symbiosis of space was an important element, as it allows the owner to adapt it according to the daily needs. On the upper level, there is a garden area with a swimming pool and a barbecue, enabling the owners to enjoy the location during the summer and/or sunny days.
Technical Specs
| Location | Valbom, Ericeira |
| Project Year | 2016 |
| Conclusion | 2017 |
| Construction Area | 202,78 m2 |
| Architecture | Marco Ligeiro |
| Design Team | Luís Pereira, André Caetano e Gabriela Garcia |
| Constructor | Consiglieri Ventura |
| Program | Housing Refurbishment |
| Services Provided | Architecture Project; Project Management |
| Photography | ESQUISSOS |
