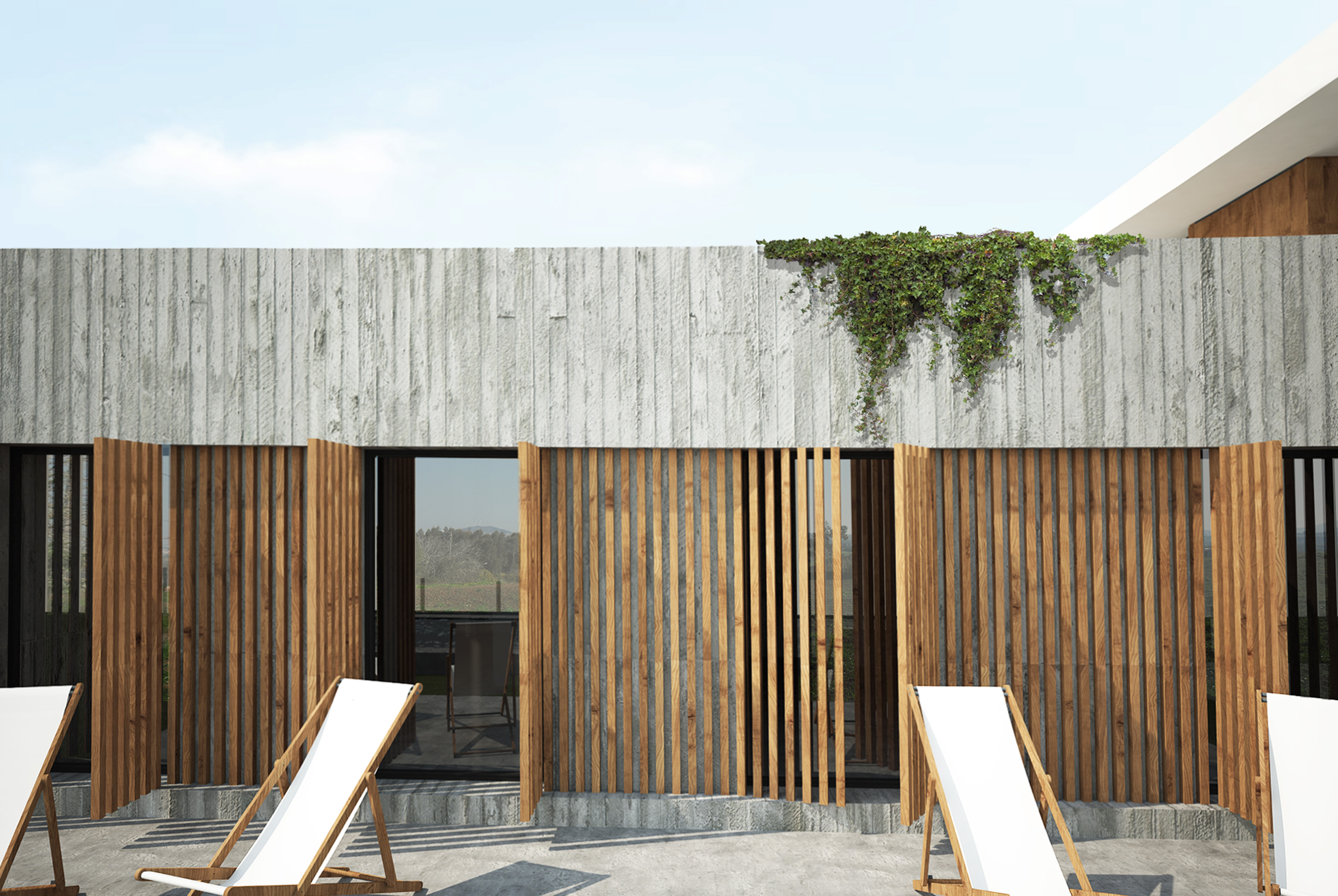House LT
2014 | Sintra
The design of the plot and the strangulation caused by adjacent buildings defined the creation of a solid volume in contrast to the urban factories around to the East / West. The scale required the construction to have an appearance of a single floor house.
It was intended that the higher volume stand over the environment for the simple geometry, projecting into the nascent console with elegance and lightness. Opposing its closed appearance, the building offers a patio hidden from the street, thus providing privacy and defining the entrance area clearly. The patio then opens out onto the landscape through controlled access with specific exposition.
The lower level, almost invisible and fully integrated in the morphology of the terrain, works as a continuous line of contention, with distinct materials where the white is supported, fully exposed to the view and with close proximity to all the natural green area.
Technical Specs
| Location | Sintra |
| Project Year | 2014 |
| Conclusion | – |
| Construction Area | 275,00 m2 |
| Architecture | Marco Ligeiro |
| Design Team | André Caetano e Gabriela Garcia |
| Contractor | – |
| Purpose | Housing |
| Services Provided | Architecture Project |
| Photography | – |








