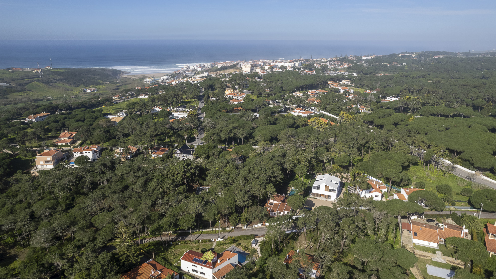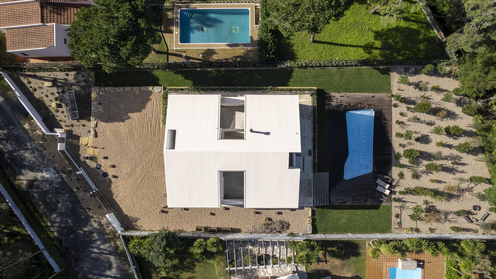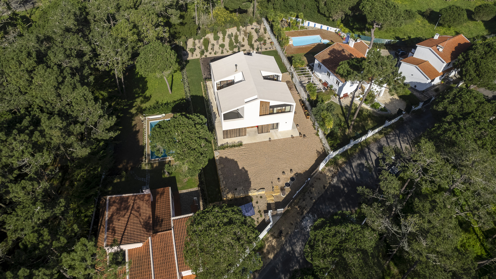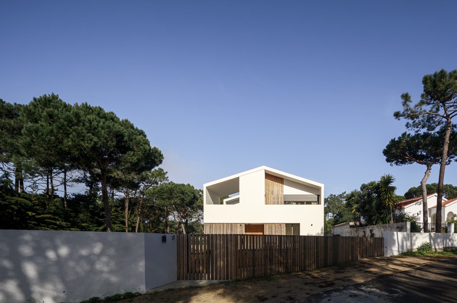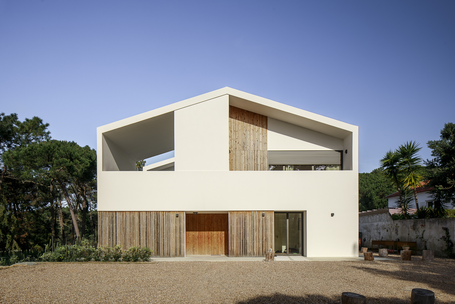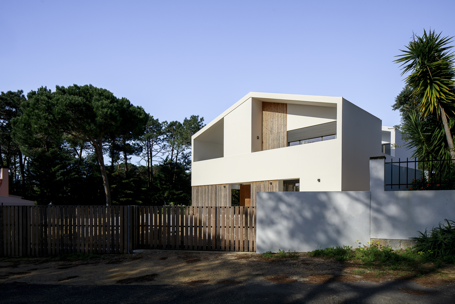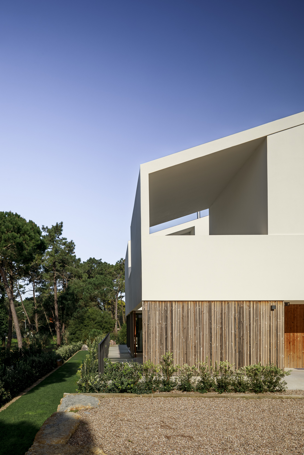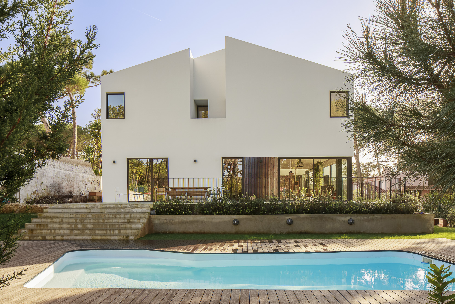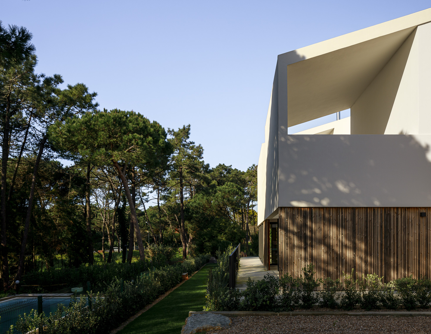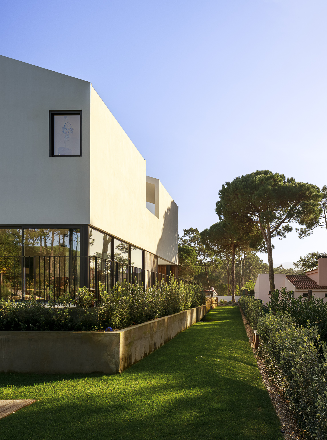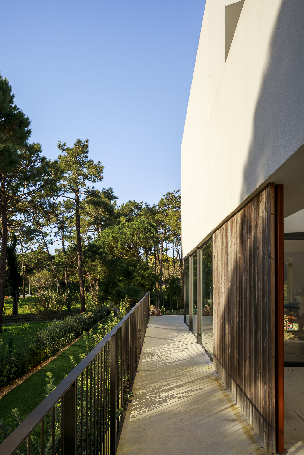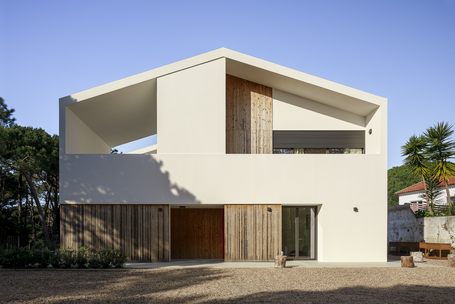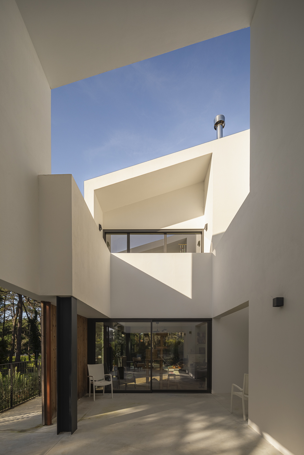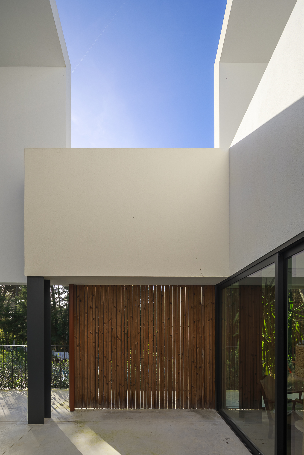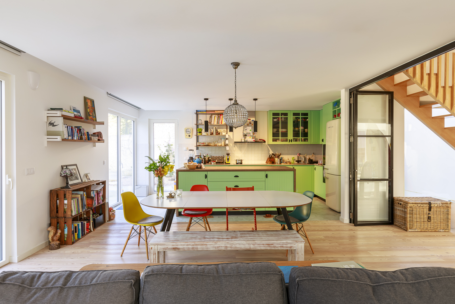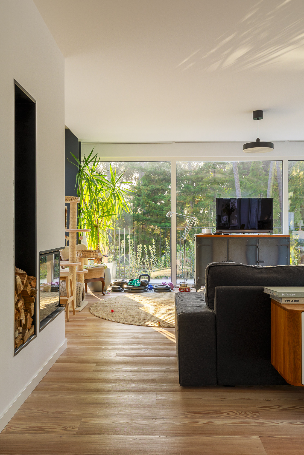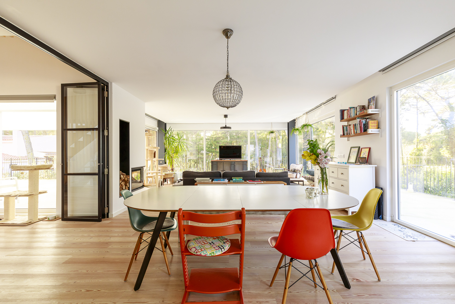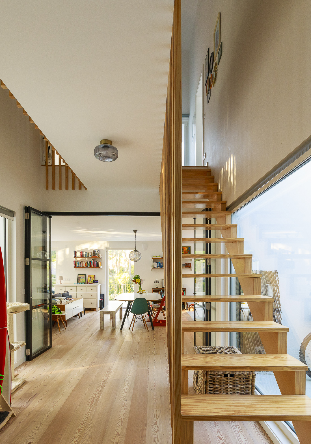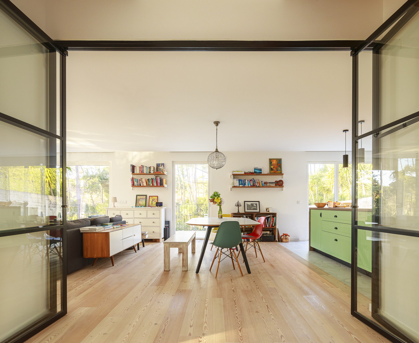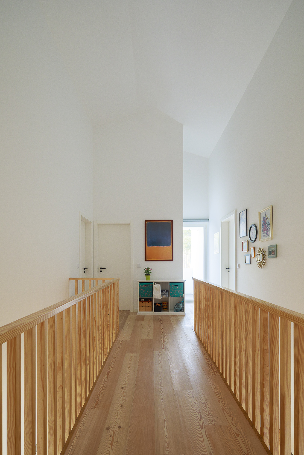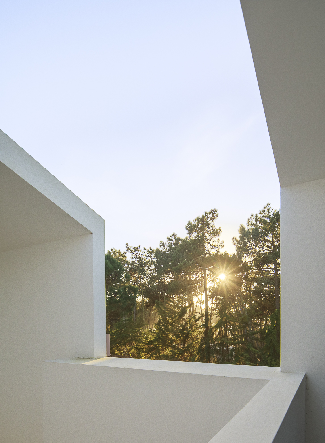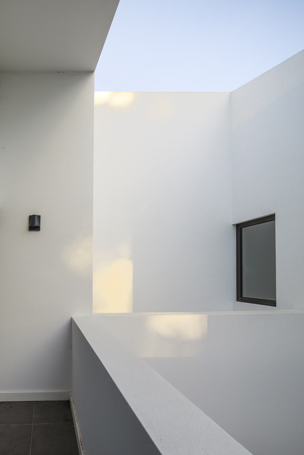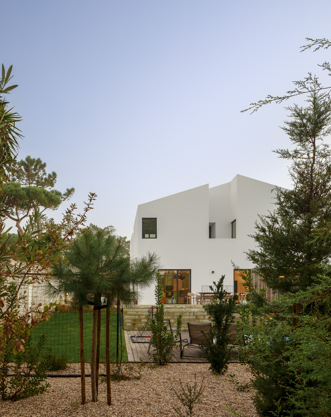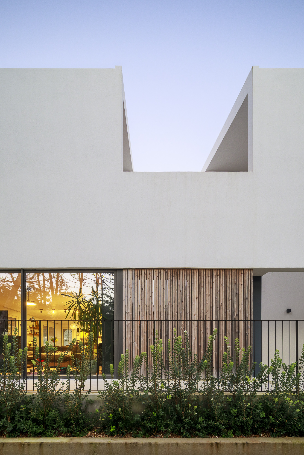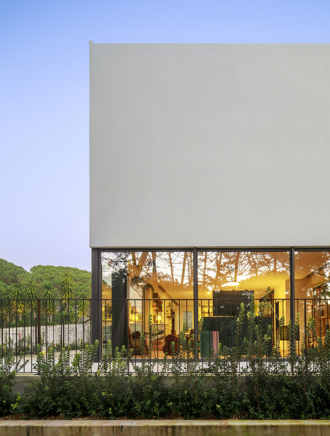MH House
2023 | Sintra
Having as a main point the integration with the natural surroundings, the concept started from the intention that the build mass appeared in the middle of the vegetable mass. Its architectural lines result in a contemporary interpretation of the building previously presented on site. One of the key points in the design was to ensure the maximum relationship between interior and exterior; this is achieved through porches, gardens, balconies and large spans.
In terms of materiality, we used a white volume with negatives that result from object modelling – defining balconies and porches. Natural vegetation such as ivy is expected to eventually embrace the building, crating a space that changes with the seasons.
All spaces have a strong connection with the outside. On the upper floor we find the private spaces of housing, and again, the relationship with the surroundings is emphasized though balconies in every room.
Technical Specs
| Location | Sintra |
| Project Year | 2020 |
| Conclusion | 2023 |
| Construction Area | 305 m2 |
| Architecture | Marco Ligeiro |
| Design Team | Luís Pereira, Sofia Borges, Mário Pinto |
| Building Contractor | Woodhouses |
| Program | Housing |
| Services | Architecture Project, Monitoring, Coordination and supervision of works |
| Photographs | Nuno Almendra |
